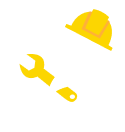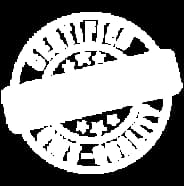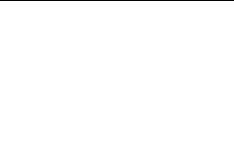
The next step after creating rebars for several beams and columns – connect rebars of different hosts in Revit. In order to find hosts, which rebars can be connected, we use intersection filters, such as BoundingBoxIntersectsFilter. However, depending on host type (Beam or Column) approach is slightly different.
For columns, we use intersection filter to find other columns, which position is above or below selected column. In case when selected column has both above and below columns, user should choose one. At this step, we define lower and upper column based on their position.
For beams – approach is slightly more complicated. First of all, we also find columns using intersection filter. After that we search for beams that intersected with found columns, excluding selected beam. Among found beams we will take only with equal to selected beam direction. Same as for columns, if we have more than 1 appropriate beam, we will let user to choose a particular one. At this step, we define start and end beam based on their position.


Analyzing Rebar Preset saved in hosted elements presenter display rebars as circles (transverse section) inside host element. Clicking on this circles user can manually connect rebars. Moreover, for some cases specially created “Auto connect” feature can be used. This feature analyze distance between rebars of two hosts and connect the closest ones. Pressing “Clear Connections” button will remove all set up connections and let user start from the beginning.

There are two parameters that user can set. Bend Area Offset and Bend Area Size.
The first parameter, Bend Area Offset controls the position of connection point between to hosts object. The default value is 0, what means that connection point is in the middle between two host elements. For column, it will be in intersection between two columns. Changing Bend Area Offset will change offset from this point: making it value negative will offset connection point to start/lower element, positive – to end/upper element.
The second parameter, Bend Area Size – controls size of bending. In other word, where rebar should start to bend. This parameter is also affect on bending angle.
These two parameters also have some limitations. The maximum Bend Area Offset is sum of half of the distance between hosts (= 0 in case of Columns) and Bend Area Size value. The minimum value – opposite of maximum. The maximum Bend Area Size value will be slightly lower than minimum of half length of two hosts.

Bend Area Size = 100,
Bend Area Offset = 0

Bend Area Size = 100,
Bend Area Offset = 50

Bend Area Size = 100,
Bend Area Offset = -50
After connecting rebars and setting up parameters, user can confirm to apply changes by pressing “Apply” button and by pressing this button, the next window will show up above current. At this window user can see list of pairs of host elements with the same rebar presets, having the same types and located on same levels as selected before. Current pair is also included to this list. Using checkboxes next to the pairs, user can select pairs to apply current bending preset.

When user select columns with saved Bending Preset, “Remove Bend” button will become available. This button will allow user to remove all connections between rebars and, as well as it was for “Apply” button, it can perform removing bends from multiple pairs at once.











