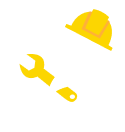
Construction CAD Software Development
Streamline your construction CAD design workflow, save time, and increase efficiency with our CAD customization services.
At TGL Solutions, we have years of experience in developing custom applications (API) for software platforms such as Autodesk, SolidWorks, ArchiCAD, Revit, Glooobe, and more, enhancing construction CAD capabilities to meet the unique needs of our clients.
🔜Customize BIM/CAD construction software to specific design requirements to automate repetitive tasks.
🔜Replace legacy construction CAD software systems and leverage new custom CAD API technologies.
🔜Facilitate integration between construction CAD software and external systems such as ERP systems, Product Data Management (PDM) systems,...
🔜Deeply intervene and resolve construction CAD-related issues, improving the performance of commonly used commands in CAD software.
Check Highlight Construction Software Projects→
Construction AutoCAD Plugin Development Case study
 Draw detailed steel layout in beam, column, floor, and foundation components
Draw detailed steel layout in beam, column, floor, and foundation components
 Distribute steel, steel quantity survey, and detailed reports on rebar arrangement
Distribute steel, steel quantity survey, and detailed reports on rebar arrangement
 Quantity takeoff for cost estimation
Quantity takeoff for cost estimation
Accelerating the design process
Supporting design engineers in quickly and accurately generating component drawings for beams, columns, foundations, structural layouts, as well as steel floor layouts.
 Streamlined and intuitive command system
Streamlined and intuitive command system
 Scanning existing drawings for detailed drawing creation
Scanning existing drawings for detailed drawing creation
 Reading and directly converting results from: RDW, DKG, SAP2000, ETABS into drawings
Reading and directly converting results from: RDW, DKG, SAP2000, ETABS into drawings
Comprehensive design deployment
All structural components can be deployed with a click.
 Placing steel floor layouts directly on the structural layout
Placing steel floor layouts directly on the structural layout
 Exporting detailed floor section drawings
Exporting detailed floor section drawings
 Customizing the display of steel floor details
Customizing the display of steel floor details
 Automatically arranging reinforcement bars for components based on design analysis results
Automatically arranging reinforcement bars for components based on design analysis results
Optimizing time - Accurate estimation
 Automatically cut and connect steel according to standards and reinforcement bar statistics
Automatically cut and connect steel according to standards and reinforcement bar statistics
 Manage all information on column drawings.
Manage all information on column drawings.
 Provide comprehensive quantity take-off tables for floors, beams, steel,... with detailed formula explanations.
Provide comprehensive quantity take-off tables for floors, beams, steel,... with detailed formula explanations.
Check Highlight Construction Software Projects→







